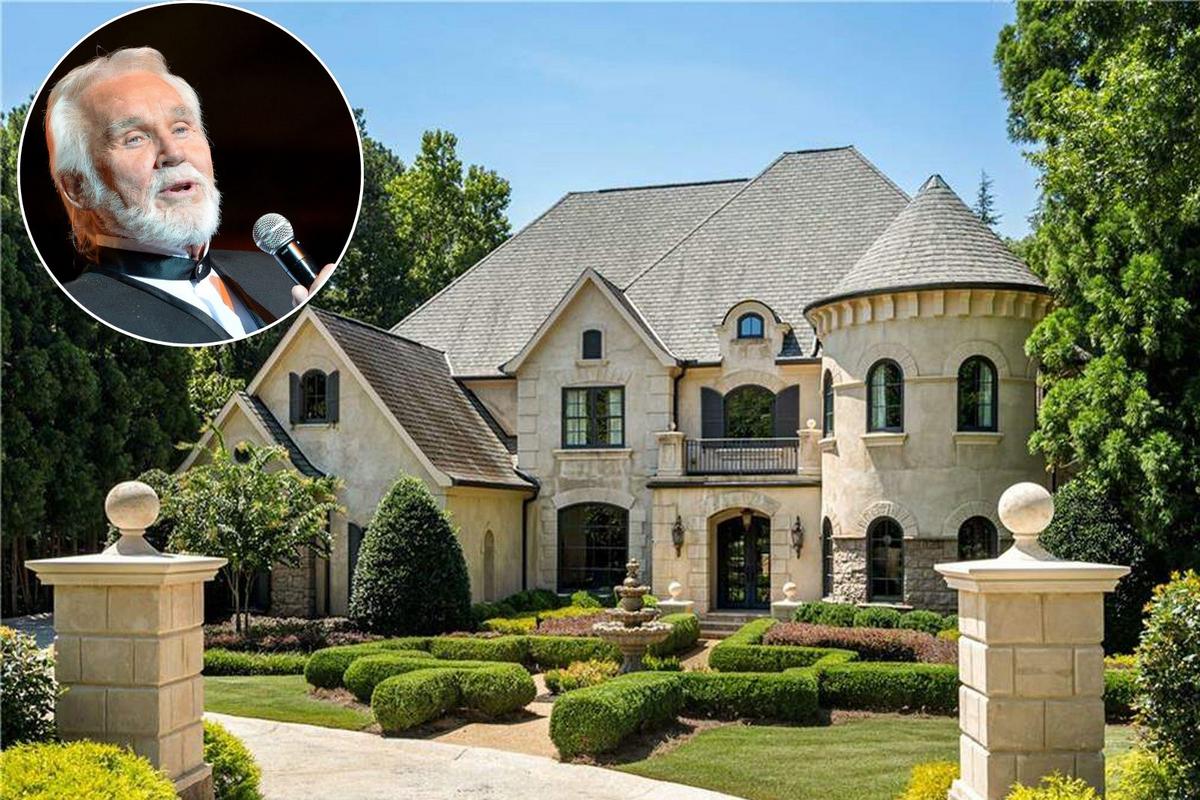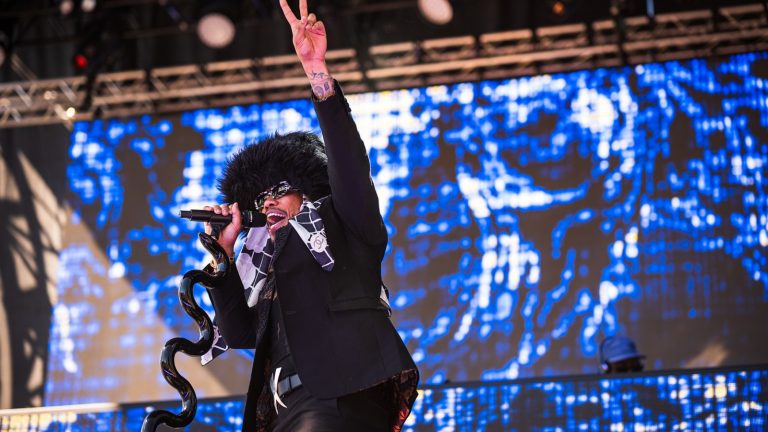The jaw-dropping estate where Kenny Rogers spent his last days has sold, and pictures show he lived in grand style right up until the end.
According to reports, Rogers spent the final days of his life at his 6-bedroom, 5.5-bathroom, 5,972-square-foot mansion in the affluent Atlanta suburb of Sandy Springs before his death in March of 2020.
The superstar’s widow, Wanda, listed the stunning mansion for sale on Sept. 12, 2024, asking $2.475 million. According to online real estate sites, the property received an offer very quickly, and a deal went into pending status in late September.
The luxury estate sold for its asking price of $2.475 million in a deal that closed Oct. 7, 2024. That breaks down to $414 per square foot and a monthly payment of $14,227.
The highlights of the magnificent property include:
- A two-story foyer with marble floors and an elaborate stairway.
- Upscale formal living and dining rooms.
- A chef’s kitchen with a butler’s pantry and wine refrigerator.
- A stunning owner’s suite that includes a granite fireplace, dual vanities and dual closets.
- A turret that houses a home office.
- A home theater.
- A glass elevator.
- A covered patio, pool and hot tub in the back lawn, along with maintenance-free synthetic turf.
- Professional landscaping.
READ MORE: See Inside More Stunning Celebrity Homes
Thom McCorkle with Ansley Real Estate held the official listing on Kenny Rogers’ former estate.
Scroll through the photos below to see inside the incredible mansion where Rogers spent his last days, and keep scrolling to see inside his other spectacular real estate holdings:
PICTURES: See Inside Kenny Rogers’ Stunning Atlanta Estate!
Kenny Rogers spent the last days of his life in spectacular luxury in a stunning estate in Atlanta.
Gallery Credit: Sterling Whitaker
PICTURES: See Inside Kenny Rogers’ Jaw-Dropping Atlanta Mansion
Kenny Rogers’ 6-bedroom, 6-bathroom, 6,9991-square-foot mansion in the high-dollar area of Buckhead in Atlanta was absolutely spectacular. Highlights include a striking two-story entryway and sweeping staircase leading to very formal living and dining rooms. There is also a large eat-in kitchen with booth seating, and the great room features a 20-foot ceiling.
Other amenities include a massive upstairs master suite that includes its own fireplace, separate sitting room, luxurious bathroom and a massive walk-in closet. The luxurious home also features guest suites, a screening room, a full-sized bar, a game room and more. Ornate arched doors, oversized windows throughout and stunning trims, light fixtures and ceilings add to the luxurious feel of the stately home, which Rogers listed for $4,495,000 in 2019.
Gallery Credit: Sterling Whitaker
PICTURES: See Inside Kenny Rogers’ Palatial Atlanta Estate
Rogers’ 13,000-square-foot estate outside of Atlanta featured 6 bedrooms, 8 full and 4 half bathrooms.
The opulent mansion features wrought iron entry gates and a spacious two-story foyer with matching curved staircases, as well as elegant and very formal living and dining rooms. There’s an enormous eat-in kitchen with a massive double island, along with 10 fireplaces scattered throughout the residence. The mind-boggling manor also boasts a conservatory, a combination family room and game room with its own full bar and a private movie theater with stadium seating.
The mansion’s gigantic master suite comprises two walk-in closets with private dressing rooms, as well as a vast formal bathroom with brass fixtures and marble floors. There’s also a one-bedroom, one-bathroom apartment above the garage, which could serve as extra space for visiting family or live-in staff members.
Rogers purchased the luxurious Mediterranean estate in 2012 for $1.5 million. He sold it for $2.383 million in 2018.
Gallery Credit: Sterling Whitaker
PICTURES: See Inside Kenny Rogers’ Staggering California Estate
Kenny Rogers developed a taste for fine living early in his success. His ultra-lavish mansion in Bel Air, Calif., an estate called Lionsgate, was opulent even by celebrity standards. The 11-bedroom, 17-bathroom home totals 23,988 square feet of space, and it sits on 1.63 acres of some of the most expensive real estate in California.
The lavish interior includes a master suite that encompasses more than 3,000 square feet, three separate living rooms, seven fireplaces, a billiards room, a formal study, a private 12-seat theater with leather seats, a climate-controlled wine room that opens onto a saltwater pool, three steam showers and a large dry sauna. The property also features an outdoor glass elevator that leads to a large ballroom party space with an attached guest suite and a professional-sized gym.
Gallery Credit: Sterling Whitaker
Sterling Whitaker is a Senior Writer and Senior Editor for Taste of Country. He focuses on celebrity real estate, as well as coverage of Yellowstone and related shows like 1883 and 1923. He’s interviewed cast members including Cole Hauser, Kelly Reilly, Sam Elliott and Harrison Ford, and Whitaker is also known for his in-depth interviews with country legends including Don Henley, Rodney Crowell, Trace Adkins, Ronnie Milsap, Ricky Skaggs and more.




Leave a Comment